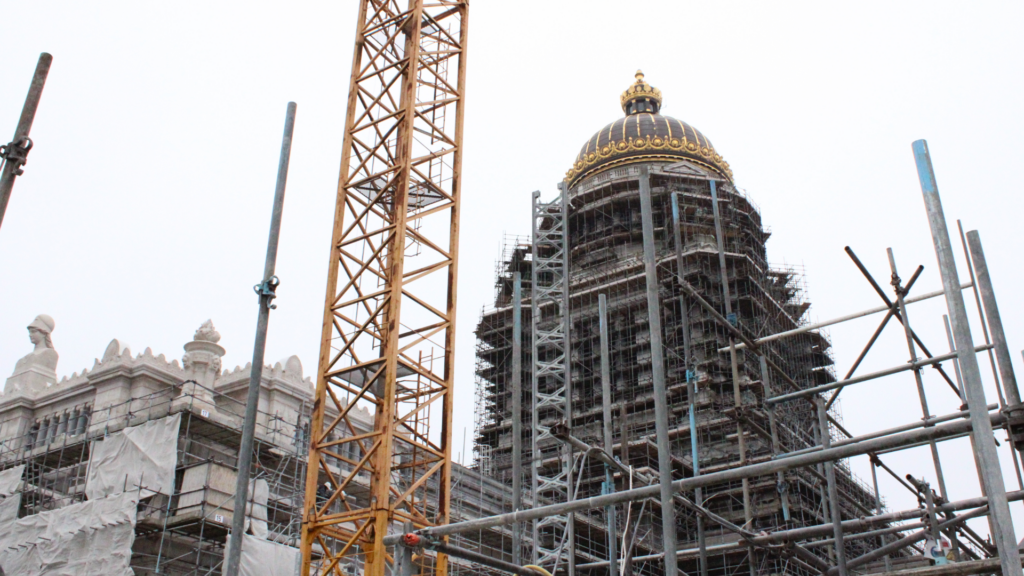After 40 years behind scaffolding, the Palais de Justice in Brussels is currently being freed from its steel cage. The Brussels Times was invited behind the scenes to the construction site at one of the world's biggest courthouses.
For four decades, the architectural jewel has been hidden behind scaffolding, but renovation works aiming to remove them finally started in October 2023. As the front façade alone is as big as five football pitches, the renovation works are of an enormous scale.
By May this year, the renewed upper central part of the building's front was unveiled, displaying the restored three-metre-tall bust of Minerva, the goddess of wisdom.
"Little by little, the courthouse is revealing a little more of itself: restored, modernised and-above all, partly freed from scaffolding," said outgoing Secretary of State for the Buildings Agency, Mathieu Michel. The first phase of the restoration, focusing on the front of the building facing Place Poelaert, is proceeding on schedule.
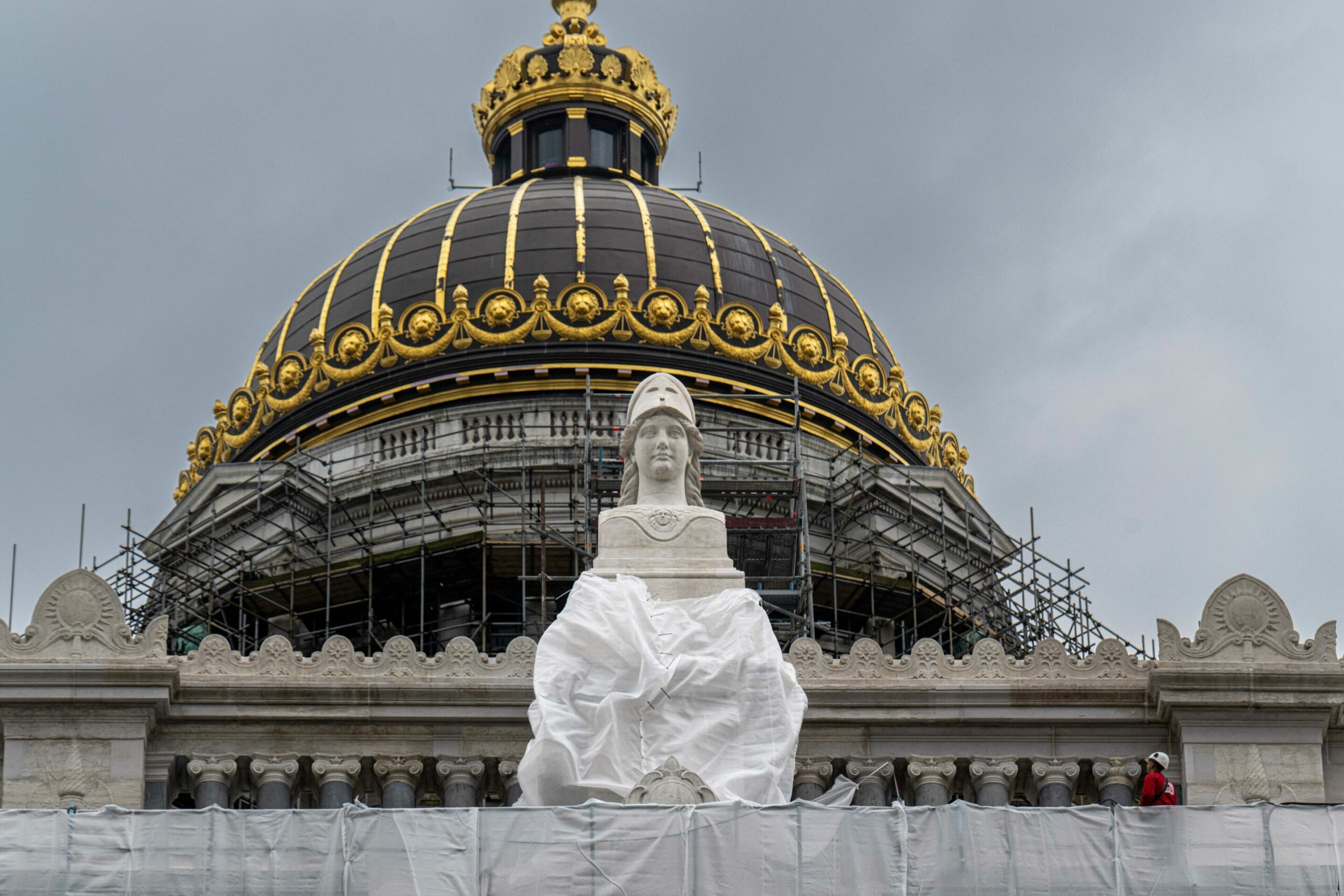
Credit: Belga/Jonas Roosens
Arduous works
At the largest renovation construction site in Belgium, Artes Woudenberg's site contractor, Quinten Cleymans, told The Brussels Times the revealing of the building is a historic moment. "This is the biggest building in Belgium, but it has been left to decay for years. Once the monument is completely removed from scaffolding, it will be a fantastic sight."
However, labour-intensive efforts are required to get to this points. Around 70 to 80 people are working on the site every day.
The façade alone encompasses 22,750 m², which requires a significant amount of stone. So far, a total of 137 m3 of stone has already been replaced, accounting for some 370 tonnes or 14 trucks' worth.
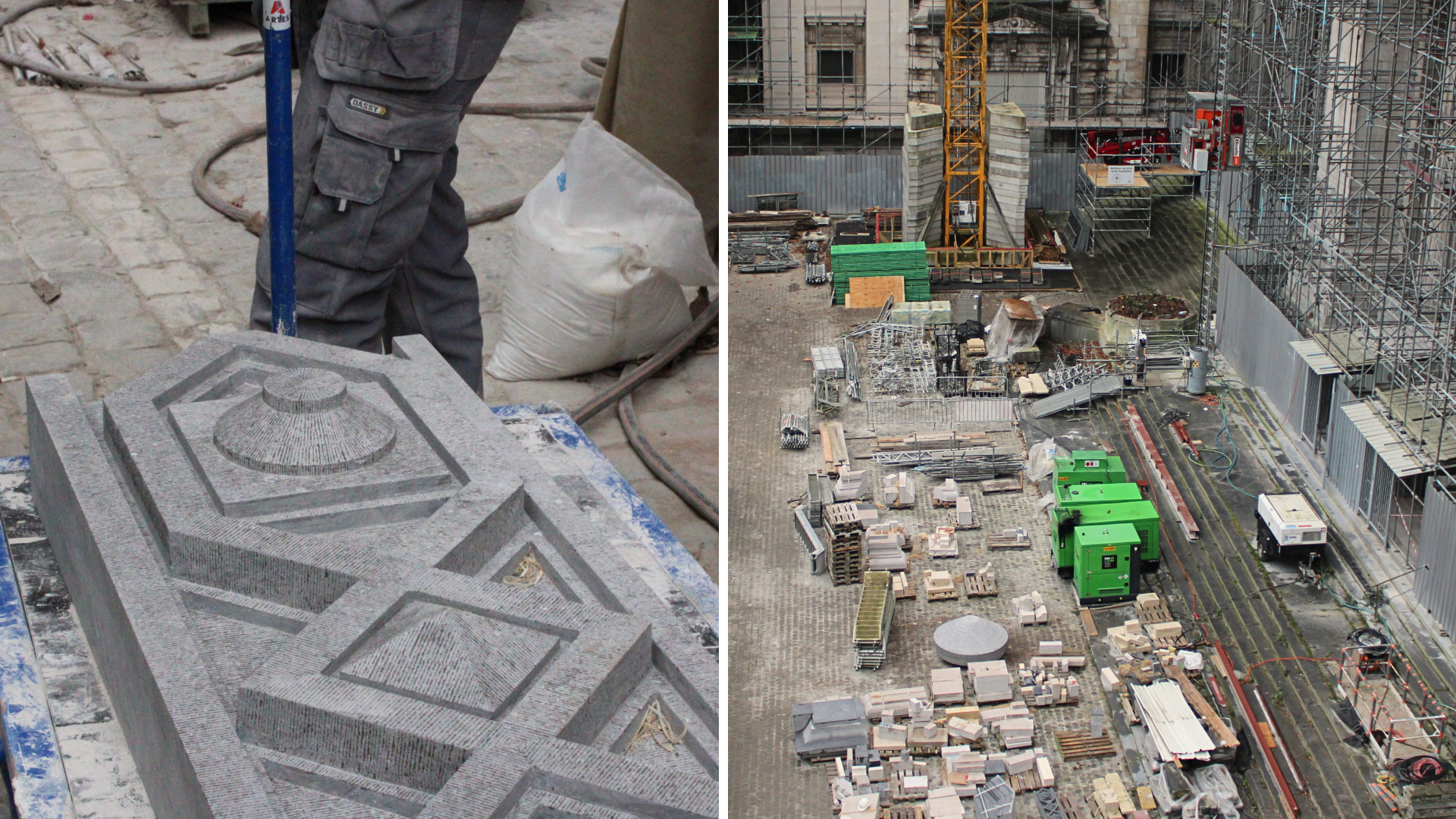
One of the large stones being replaced and a view over the construction site. Credit: The Brussels Times/Lauren Walker
The building is listed as a protected monument, further complicating renovation work. The existing stones and decorative elements are cleaned one by one, and carefully repaired or replaced where necessary.
Only a very limited part of the stone is completely replaced. To preserve the original appearance of the Palais de Justice, stones from the original quarries are used, mainly from Comblanchien in the Burgundy region of France, which are then further processed into suitable shapes.
Practical works are also being carried out: to avoid future water infiltrations, most of the grouting is also being renewed, while horizontal stone surfaces are being coated to prevent water infiltration. Meanwhile, damaged windows are being repaired, with some fitted with new glazing. Safety or anti-burglary glass will be added for high-security rooms.
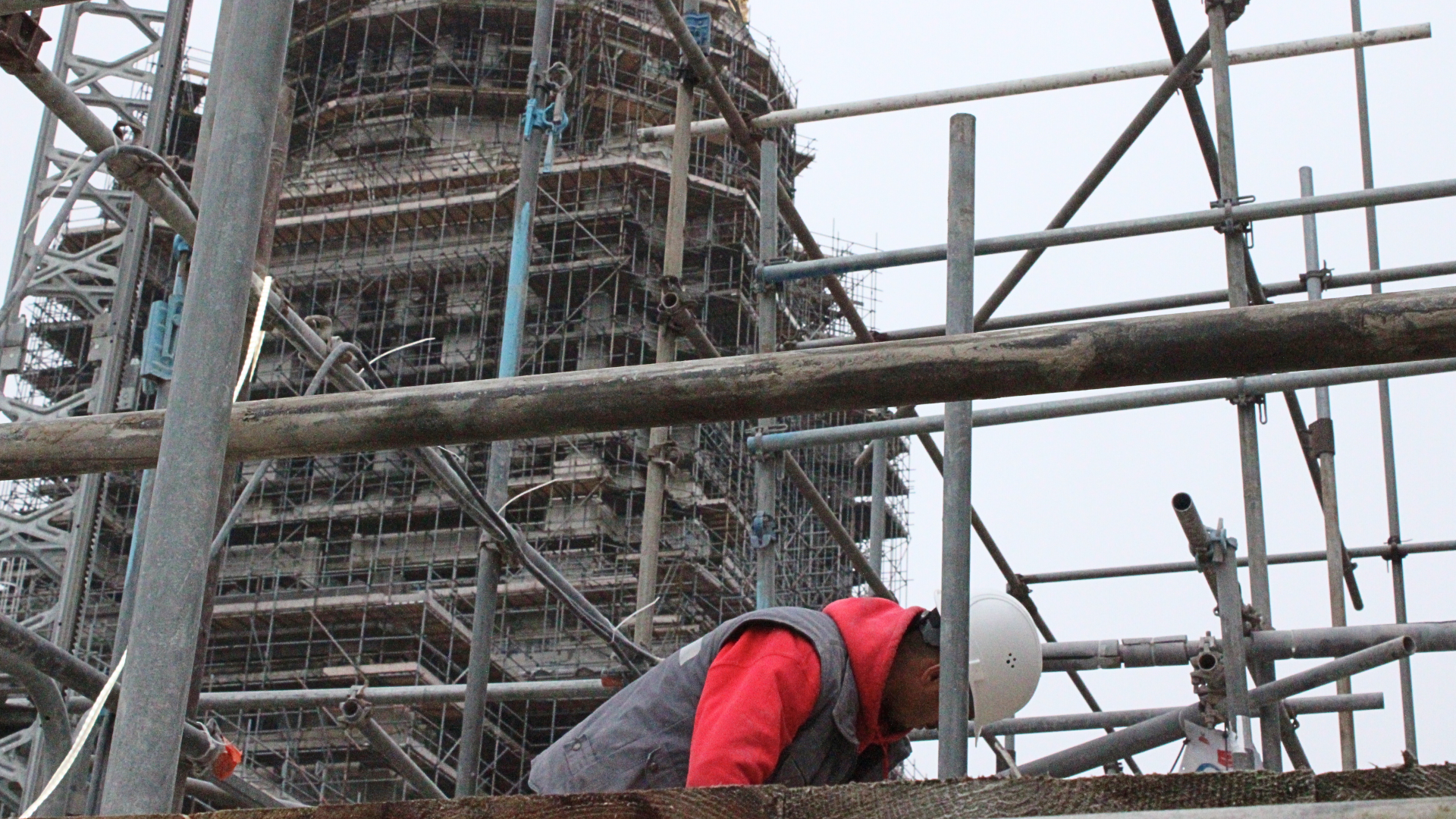
A construction worker on the roof of the Palais de Justice. Credit: The Brussels Times/Lauren Walker
In the past few weeks, work focused on the upper floors and the attic's right side – the protruding part of the façade. This part posed an additional challenge due to the presence of numerous sculptures and mouldings. The pediment (the triangular gable at the end of the roof slope, over a portico) also had to be stabilised, which proved to be another intricate task.
The middle section of the façade is being further restored, as is the peristyle – the porch formed by a row of columns on the roof. Many areas have already been cleaned and the plasterwork on the ceiling is being repaired. Works are now underway to return these elements to their original colour.
Next steps
Cleymans noted that this is just the first part of the first phase, which consists of three steps. In the coming months, scaffolding will be removed from other parts of the right side of the façade. While this frame is being removed, additional scaffolding is being erected on the left side, which will be restored in the same way. A second tower crane was installed in September for this purpose.
"By the end of the year, we want all the scaffolding on this side to be gone so that we can set it up on the other side," he said. All three phases of the Poelaert façade should be finalised by the end of 2025.
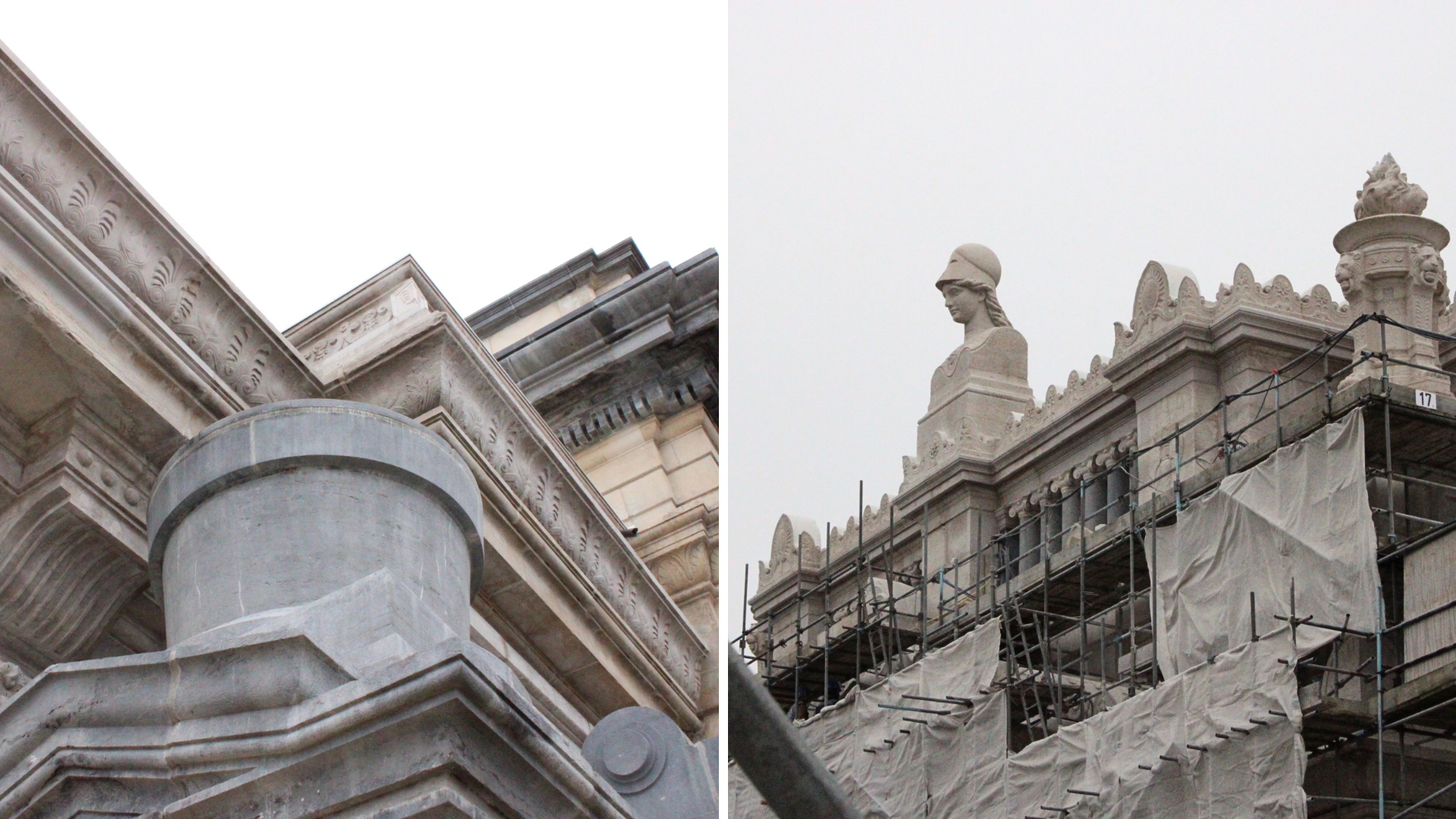
Two renovated parts of the Palais de Justice. Credit: The Brussels Times/Lauren Walker
From 2026, the project will enter the second major phase, focussing on the plinth supporting the iconic dome. The scaffolding around the plinth has been adapted to current standards for which a study is underway.
In the two subsequent phases, the façades on the side of rue aux Laines, rue Wynany and rue des Minimes will be tackled. The adjoining courtyards and the exterior will also be renovated, in the same way as on the Poelaert side. "It's a symmetrical building, meaning everything we are doing now will have to be repeated," Cleymans said. "The advantage is that we already know how to best carry out these processes, so hopefully the final two phases will go faster."
The aim is for the building to be completely free of its steel cage by 2030 – in time for Belgium's 200th birthday. When asked, Cleymans said it was too early to say whether this would be possible.

