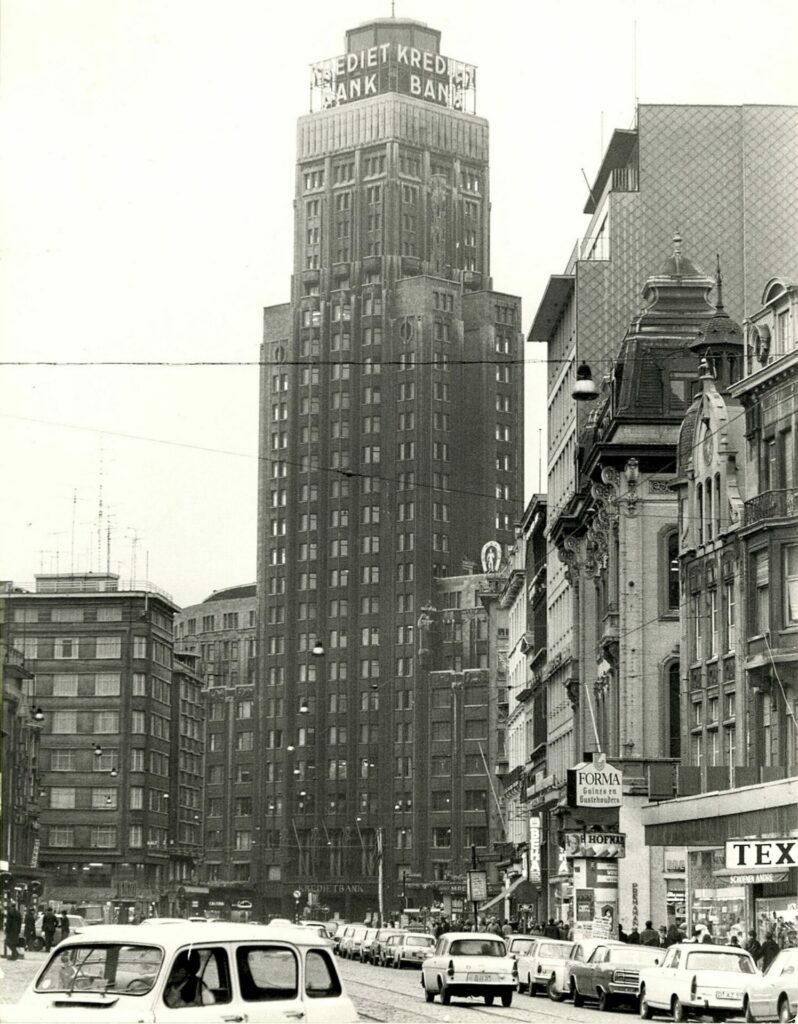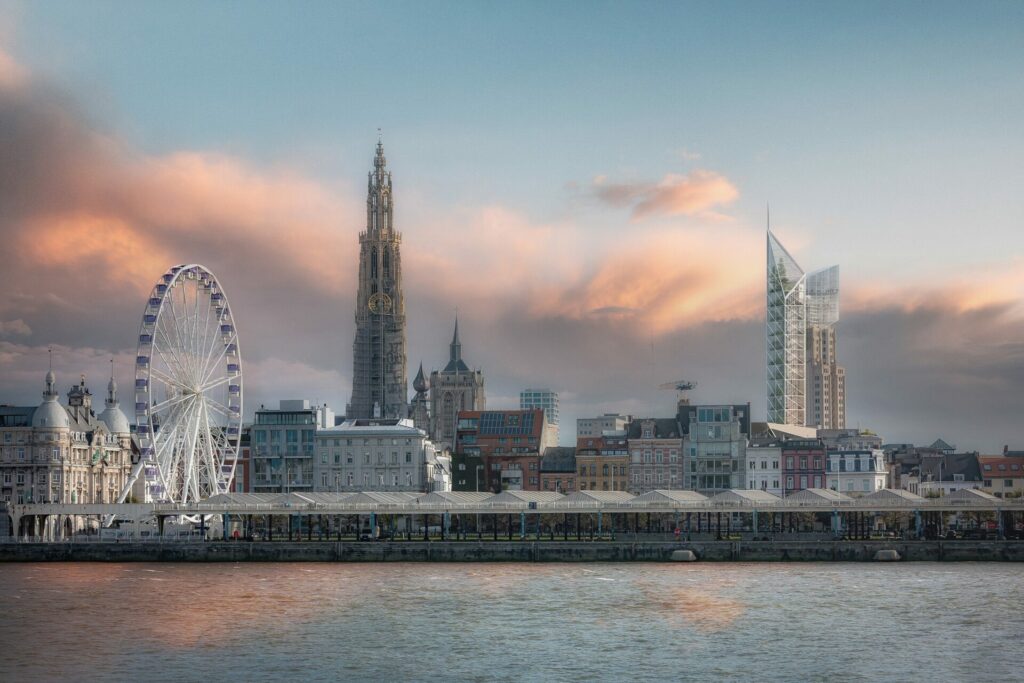Built in 1931 to a height of 87.5 metres, the Boerentoren was the first skyscraper on the European continent but it has long been in need of renovation. Now the top executive of Katoen Natie (the company that owns the building) has unveiled grand plans to transform the tower.
Speaking of the project, Fernand Huts stated he "wouldn't be an Antwerper if [he] didn't think big".
The project's architect Daniel Libeskind explained the aim to "connect heritage with the future to give the public an international attraction". He added that there are plans to bring nature into the building.
Libeskind assured that the old Boerentoren will be meticulously preserved – in particular, what remains of the Art Deco elements. As in its original design, daylight will again penetrate via the central atrium. On the roofs where there were once terraces, there will be gardens.
Reaching new heights
The top of the building will be extended, though to what exact height is still subject of discussion. However, it will be below that of Antwerp's gothic Cathedral of Our Lady, whose pinnacle tops out at 123 metres. The structure will act as a vertical garden.
"This space won't be for offices or flats, only exhibition rooms accessible to everyone and all possible catering facilities," assured Huts. "We are choosing culture... For the first time in its history, the Boerentoren will have a fully public function."
Huts is aware that the plans will provoke reactions and debates: "A city without debate is a dead city". The owner drew parallels with discussion at the time when the building was constructed in 1928 and asserted that repurposing heritage always creates tension.
A talking point
In the early 1900s, some saw the tower as a sign of resilience although others thought it a modern misfit in the beautiful city centre. However, the Boerentoren slowly stole the hearts of Anwerpernaars (though plans for demolition were still in place in 1960).
KBC then renovated the tower but removed some elements and created an extension. As a new chapter in the building's history is about to be written, Huts welcomes the attention.
"A discussion will erupt but we want to embrace it. We are deliberately not choosing mediocrity: Antwerp and Flanders are world-class and we want to show that."

The Boerentoren in 1968. BELGA PHOTO FILES
Belgian writer Tom Lanoye was a little more moderate in his views: "I don't believe something so groundbreaking has been proposed in Antwerp before... but I fear that with the current design we will lose the one important, art deco tower in our city." Lanoye parried that he is not at all against mixing old and modern but he worries about Antwerp losing its "unique art deco pearl".
Libeskind, a Polish-American architect, is well-known for having designed the master plan for Ground Zero after the 9/11 attacks in New York, as well as drawing the Jewish Museum in Berlin and building museums in several big cities. In many of these projects, Libeskind had to reconcile historic buildings with modern architecture.
He believes his plans will give the building an additional, monumental allure without detracting from its history.
Related News
- Antwerp port entrepreneur buys up iconic city office tower
- 'Unlocked from congestion': What Brussels could look like without cars
The project aims to be completed by 2027, though an exact timeline still needs to be approved by various authorities. Already in 2021, work began in the building to remove all the asbestos – a task that will take until 2024. Thereafter, Huts expects the refurbishment and construction to take two more years.
Annick De Ridder, councillor for Urban Development in Antwerp, stressed that the proposal needs to be assessed by various public services. Yet she welcomed the emphasis on accessibility for the people of Antwerp.

