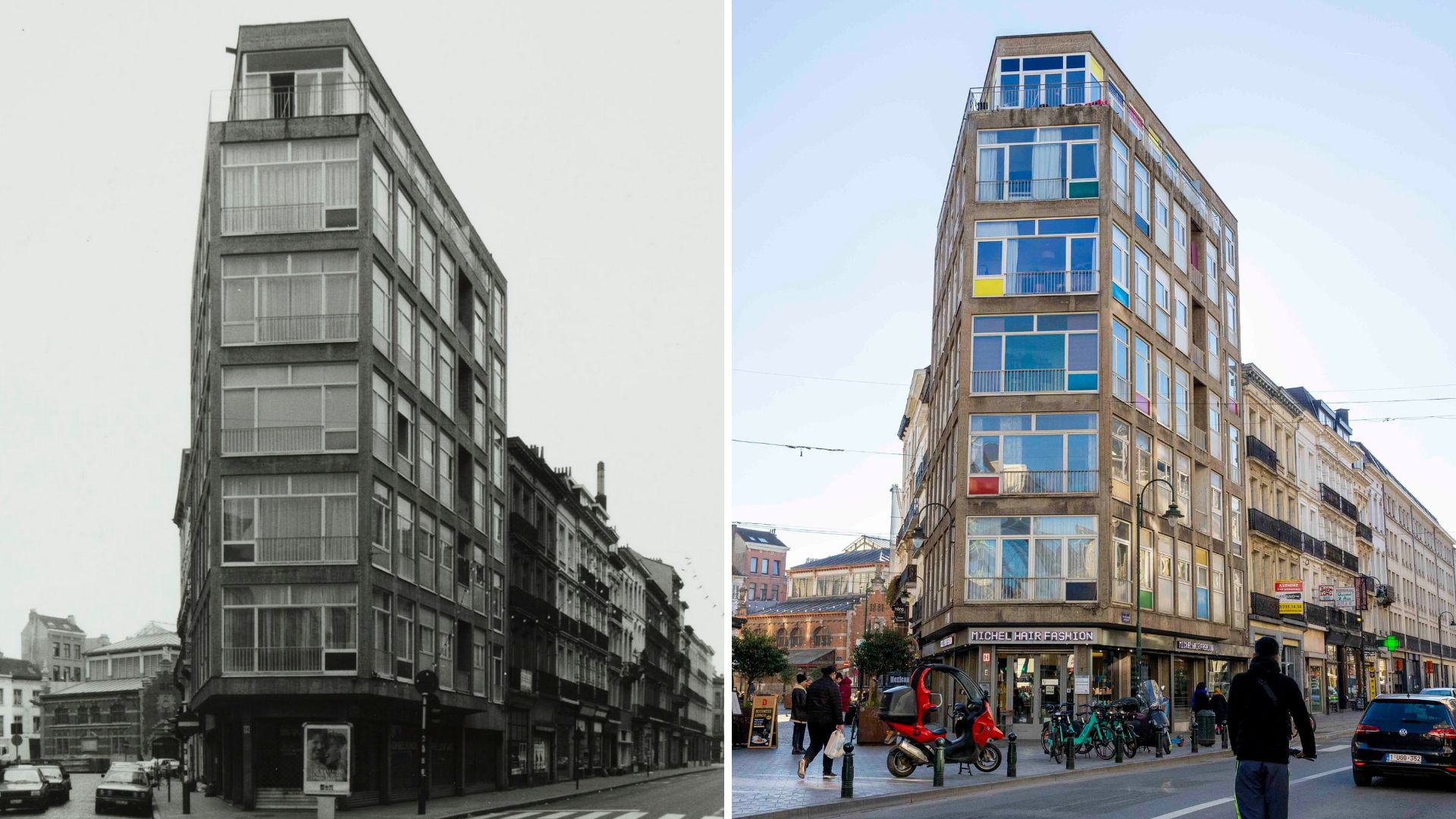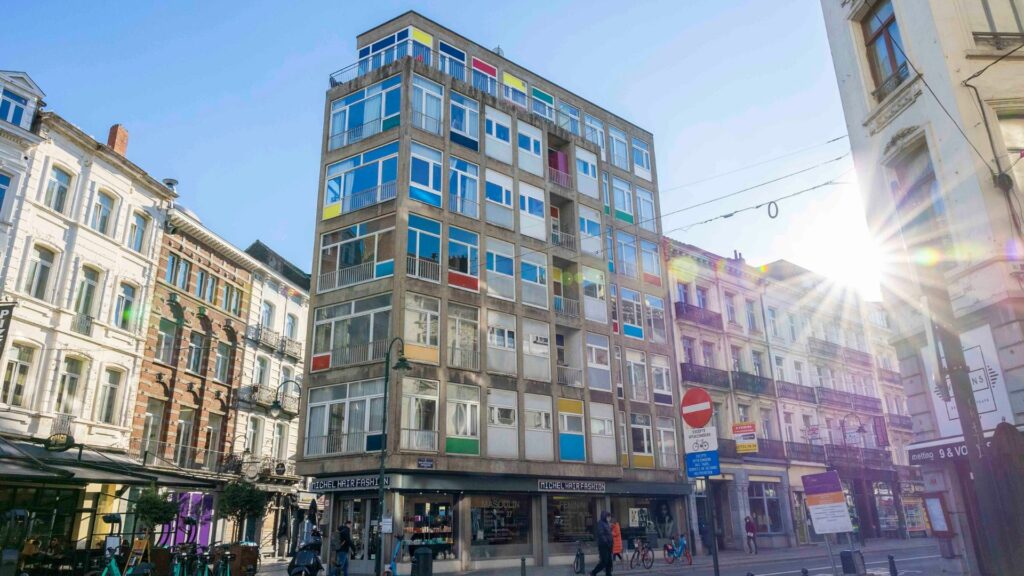The Brussels-Capital Region Government has approved the proposal to protect a Saint-Géry residence designed by architect Paul-Amaury, which Brussels State Secretary for Urbanism and Heritage Pascal Smet requested. Smet stated in a press release on Friday that he does not want the mistakes of the past to be repeated by destroying buildings that are specific to certain time periods.
Smet’s policy of protecting post-war buildings aims to avoid mistakes of the past, when many interesting Brussels buildings were demolished.
"Brussels’ great variety and our rich history are also reflected in our architecture. Starting from the Romanesque period, around 1200, you can find interesting examples of almost every major architectural period in Brussels," the press release reads.
The Saint-Géry residence was designed in 1955 and finished in 1958, and is a witness to the modernist architecture that the optimism of the 1950s brought about. This specific era of architecture was identified by its colour and cheerfulness and lasted until the 1960s.
The building has seven floors, with its ground floor being a commercial space and the rest being housing. It is on a corner at the intersection of Pont de la Carpe and Rue Van Artevelde, between Rue Antoine Dansaert and the Halles Saint-Géry, and has over time evolved into a landmark for the neighbourhood.

Credit: Pascal Smet
Throughout his life, Paul-Amaury Michel, born in Brussels in 1912 and died in the city in 1988, evolved into an important personality of Brussels’ modernist architecture. He initially specialised in designing small apartment buildings. His first design, the “Glass House” in Uccle – which has been protected since 1998 – is a well-known example.
Other well-known designs are the apartment building at Avenue de l’Université 92 in 1937 in Ixelles and Résidence Clarté in 1938 at Avenue Molière 292.

