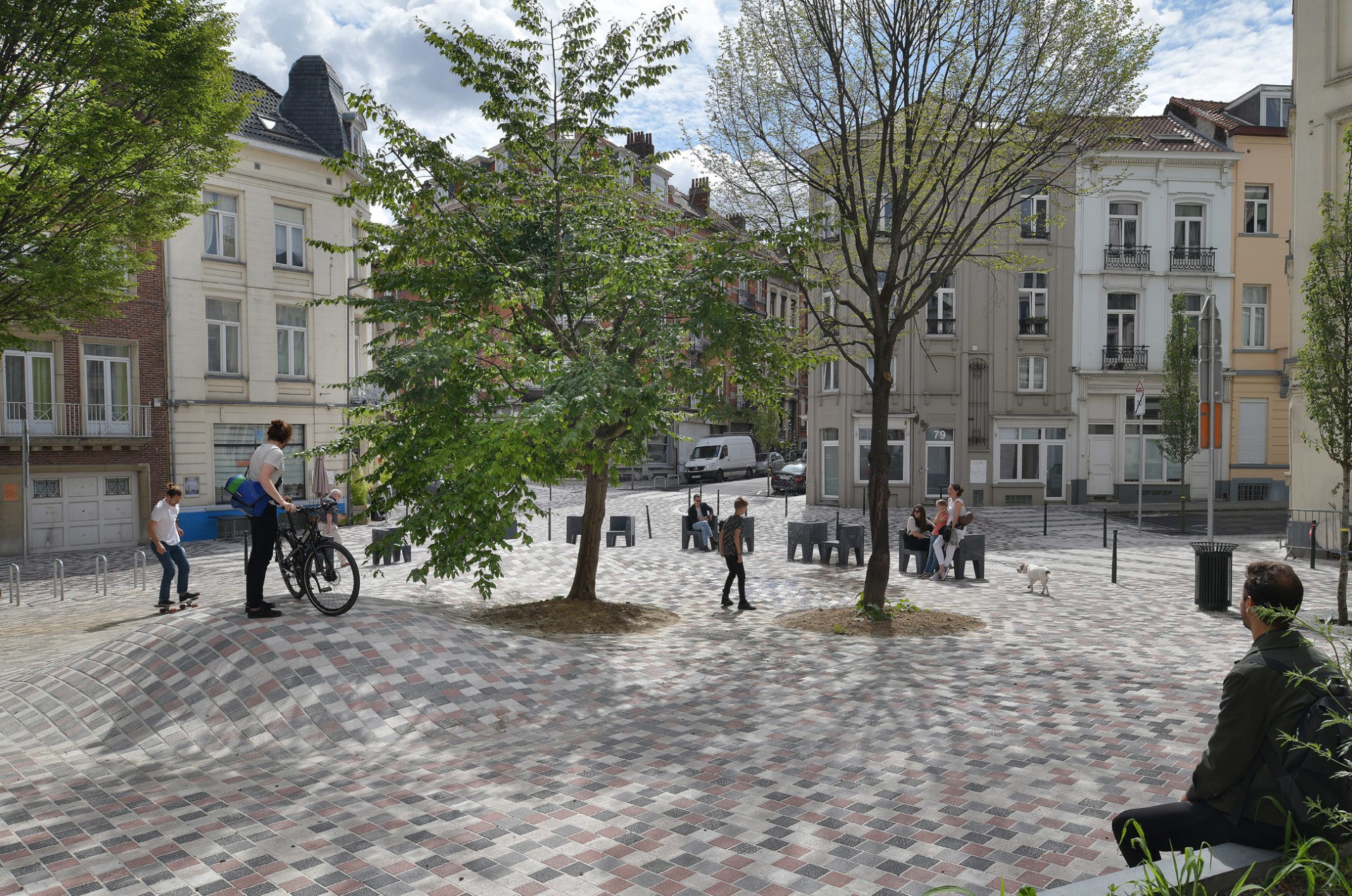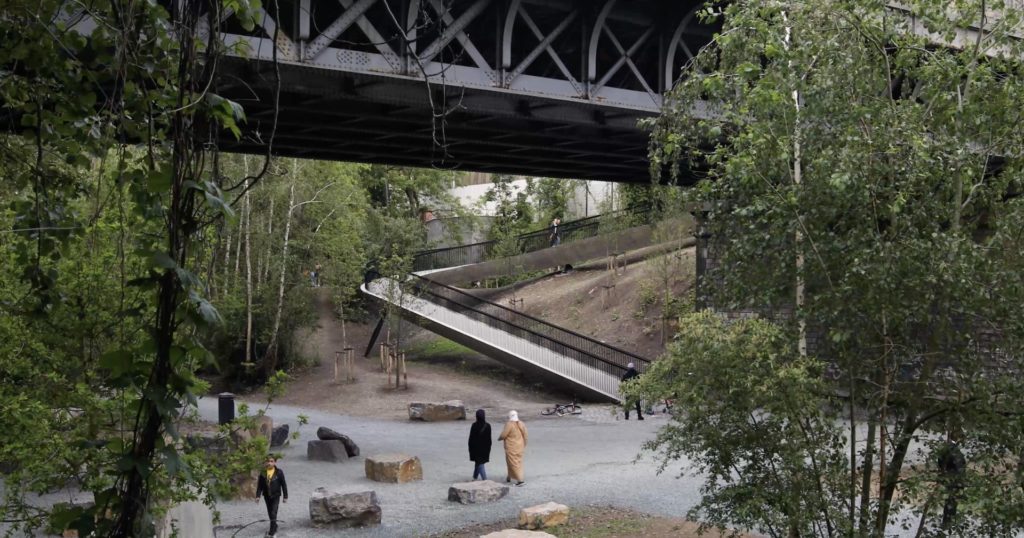The nominees for the first Brussels architectural awards have been decided, with landmarks from Place Rogier to the summer bars of the Brussels parks in the running for the prizes.
The 31 finalists were shortlisted from 175 submissions to the competition, an initiative of the Brussels-Capital Region led by Urban in co-production with A + Architecture in Belgium.
The nominees have been split into four separate categories, which are now open to votes on the competition website. These are:
Public Spaces
The first category, which focuses on public spaces, features the 7 garden pavilions of the city - better known as the park bars - which were called “a precise and concise intervention that is generous in its flexibility. It is almost like a ‘khaima’ tent in the simplicity and efficiency of its construction details,” by judge Louis Leger.
Other public spaces nominees include:
Molenwest Square at West Station, which“embraced various activities in a delightful manner," according to judge Samia Henni. "The reuse of elements of various scales and materials contributed to this success.”
The Bockstael footbridge renovation in Laken (above), which "not only echoes the past of the site but also operates as a timeless piece of infrastructure," says judge Sofia von Ellrichshausen. "It effortlessly allows for a richness of seamless transitions: connecting over the sunken topography, under the city buildings and its pavements, the foliage and base of trees, the paths and the randomness of playing children.”
The newly renovated Parvis de Saint-Gilles, a square well-known to many where "historic architecture and contemporary urban life come first in Bas Smets’ elegant reconfiguration of the tangle of streets that form the setting for both a market and a cluster of cafés," says judge Deyan Sudjic.
Le Ranch playground in Etterbeek, which provides an example of how to incorporate children and pedestrians into planning, Leger explained. "Through the use of simple tools, the project improves relations between the city’s different users. Cars disappear and distance is created between them and people without this distance becoming a fence."
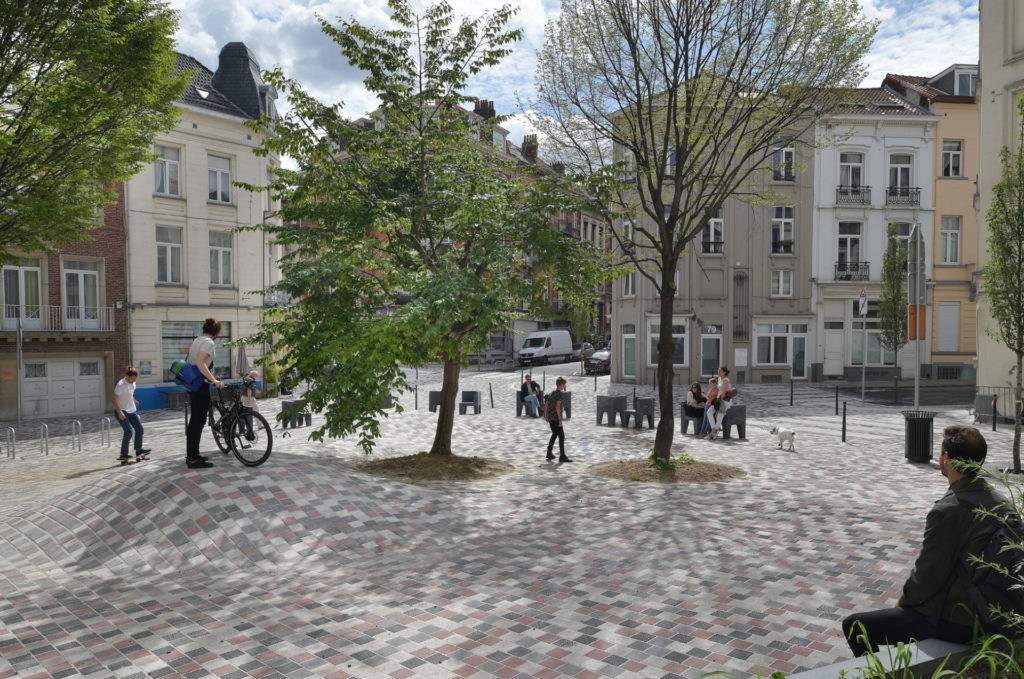
Credit: Serge Brison
The bumpy Guy Cudell Square in Saint-Josse (above), which shows “the simple action of changing a pavement is decisive in redefining the way the public space is used," said judge Anna Puigjaner.
Finally, the 'Pocket Park' by a railway line in Laeken, which "uses small architectural interventions to make areas next to the railways accessible and usable," says Puigjaner.
Large-scale intervention
The large-scale intervention section focuses on large areas that have undergone significant work, such as the Gare Maritime building at Tour & Taxis near the canal. "The warmth of this monumental backdrop highlights the interaction between moving beings and moving technology, between people and the shifting weather, and between distracted and busy citizens,” explains judge Sofia von Ellrichshausen.
The other projects are:
The Centr'Al sports complex in Forest, where “two facing buildings form a new gateway to the area and frame a generous public space that extends inside the volumes and culminates at the roof terrace,” says judge Konstantinos Pantazis.
The De Rinck community centre in Anderlecht, “a carefully orchestrated succession of programmes, open and closed spaces, and public terraces inside an existing urban block,” says Pantazis.
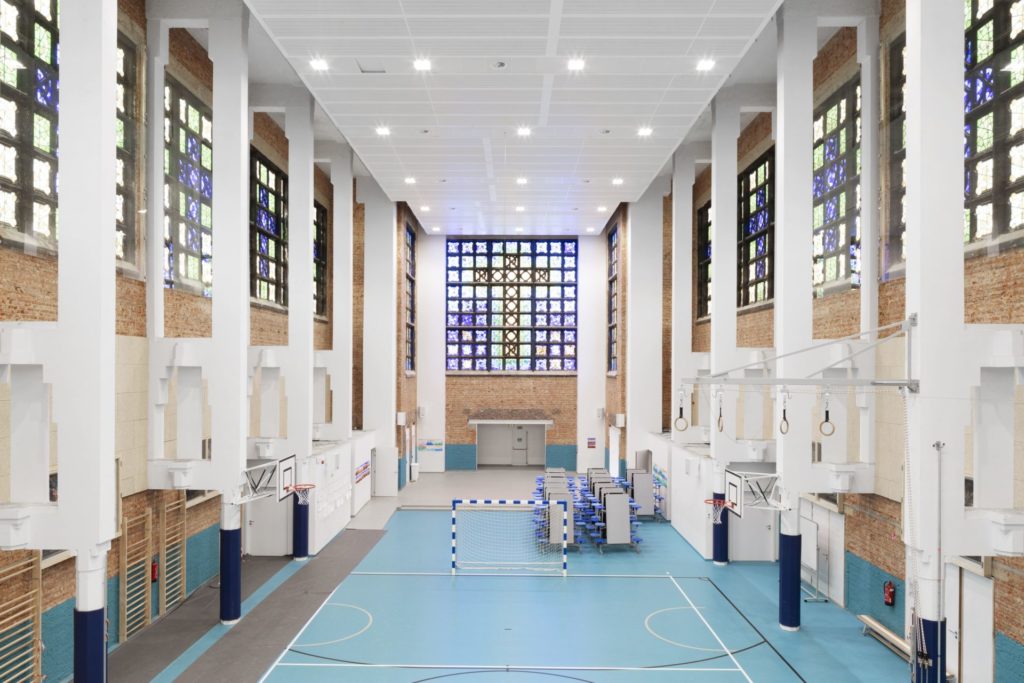
Credit: Luca Beel
The Porta 1070 school in Anderlecht (above), which "features in an innovative way the multiple possibilities of reuse, renovation and integration of the new with existing infrastructures and buildings,” says Henni.
The renovation of Zinneke in Schaarbeek, which brought reuse to the forefront of design.“It is a clear example of how the urgent need to mitigate climate change is changing the way we design and build,” says Puigjaner.
The renovation of the Ecole des Arts et Métiers in Sint-Gilles, “a sophisticated intervention mixing new public spaces and buildings with existing structures to create a piece of new urban fabric,” says Sudjic.
The Building Materials Village: a new construction of warehouses and shops for traders in building materials, urban and landscape design with integration in the city. “The elegant modularity of the project, the cleaver system of logistics and the efficient water recuperation and energy solutions render this project highly successful,” says Henni.
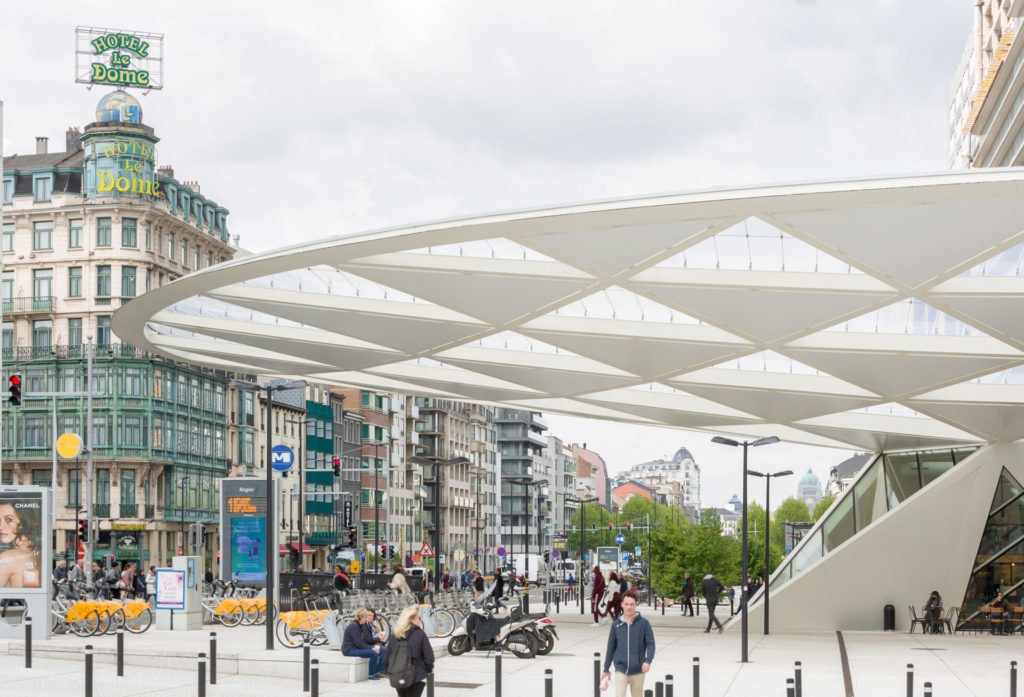
Credit: Matthias Van Rossen
The renovations of place Rogier, “connecting the street level to its underground tunnels while also creating a transitional scale with the surrounding tall buildings is in itself a hard task," von Ellrichshausen explained. "Doing it in such a way that it not only functions well but also creates a sense of place of seamless transition is remarkable. The project manages to successfully introduce lightness and fluidity despite the technical complexities."
Small Intervention
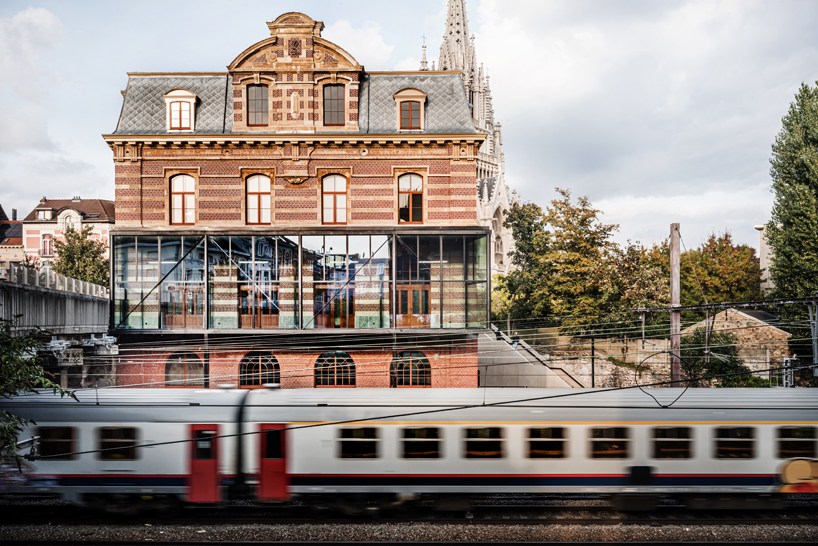
Credit: Lucid
The category 'small intervention' focuses on projects of less than one thousand square metres, including the renovation of the Laeken Railway Station. The design (above) "dealt very effectively with two conflicting issues in the transformation of a historic railway station into a cultural facility: respecting the character of the original structure while adapting it to its new purpose, and at the same time facing up to the continuing traffic on the railway that the station used to serve,” says Sudjic.
The other smaller projects are:
The transformation of an old warehouse into a house, a productive garden and a shared artistic workshop. “An intelligent demonstration of how to rework an existing structure. Space and uses are defined through structural reinforcement. A rational approach that retains the spirit of the initial building,” says Leger.
Stam Europa, a new multifunctional space in the European Quarter. "The outcome of a collaboration between a diverse group of radical experts, it promotes architecture’s ability to playfully and collectively imagine another future for the city,” says Pantazis.
The transformation and extension of the Arc-en-ciel kindergarten and primary school, and of the Queen Elisabeth crèche in Saint-Josse-ten-Noode. “A subtle illustration of how to invest a dense urban context. Rather than showing off, the standard construction processes address the surroundings in a humble and generous manner," says Leger.
The creation of an open production hall for BC Materials. “The beauty of this project lies in its proficient straightforwardness, well-orchestrated functionality and sustainable performativity. It shows how design can be both gorgeous and efficient,” says Henni.
The Malibran youth centre development, which saw the extension of an existing ground floor of a building to provide space for a youth centre. "By defining a new façade and arranging a new programme, the project is able to change the character of its surroundings and place its young users at the centre of the neighbourhood routines,” Puigjaner explained.
The Werfstraat house, which highlights that “more than ever, in a time of crisis and acute urgency, a project that highlights quality, craft and detail addresses the less explicit aspect of sustainability of buildings over time," says von Ellrichshausen.
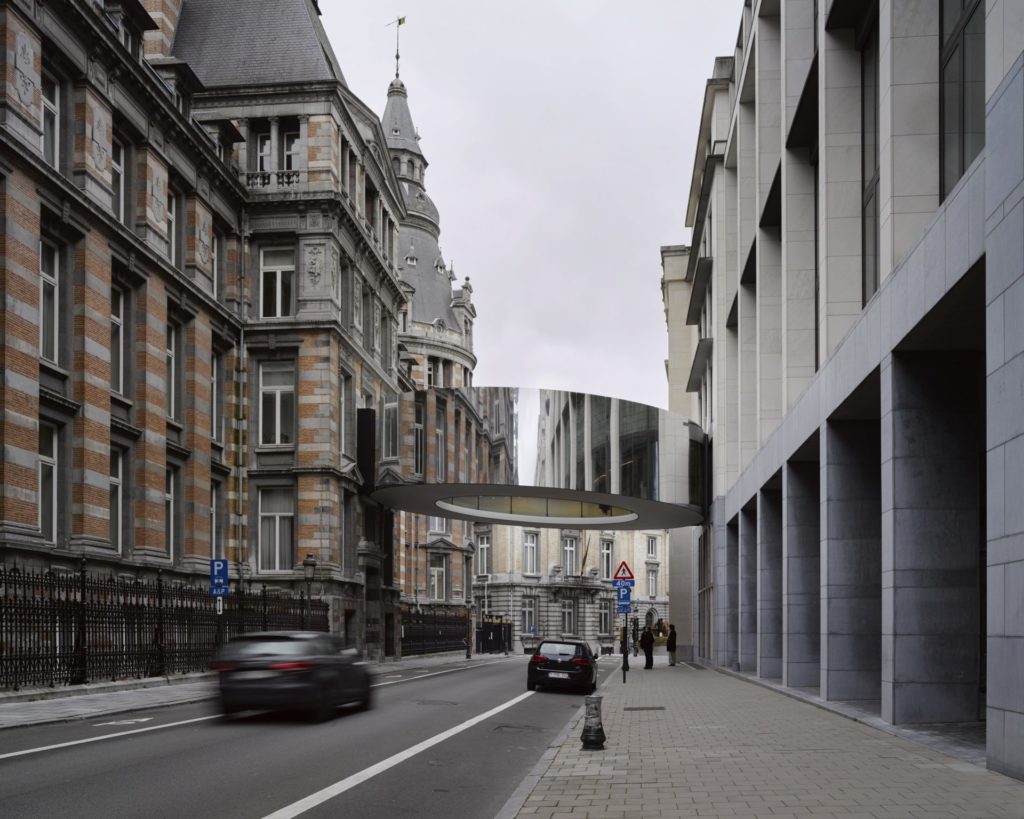
Credit: Bas Princen
The shining Tondo bridge (above) connecting the house of representatives’ offices with its recent extensions, commissioned by the Belgian Federal government. “Despite its modest surface, this project attests to the masterful use of architecture that can not only satisfy functional and structural demands but also add an important conceptual dimension: the bridge might be understood as a mirage in the public realm, the illusion of an open window into the administration workplace and an echo of the sky and the street activity,” says von Ellrichshausen.
Extra Muros
The final category 'Extra Muros' awards projects in Belgium and the rest of the world, including the Headquarters of the Province of Antwerp.
The other entries are:
Three professional training centres in Goudiry, Senegal, which "respond magnificently to the specificities of the site, including its climate," says Henni.
The Melopee Multifunctional School Building in Ghent. "A vertical school courtyard that raises life up in the air. A simple and rational construction that serves children," says Leger.
The municipal sports centre in Genk, which provides "an original solution to the expansion of an existing sports complex," says Sudjic.
A Pine Concrete House commissioned in Paarl, South Africa. "The care with which it has been conceived is evidenced by the transitions of surfaces, the positioning of every board (whether in a formwork or a finished inner wall) and the awareness of the subtle differences of materials and the crafted atmosphere of its exteriors as much as its interiors," says von Ellrichshausen.
A regional house located inside a warehouse in Edegem where children can learn about nature and ecology. "A radically sustainable, polemical, educational and participative project. It brings the usually invisible consequences of architecture to the foreground," says Pantazis.
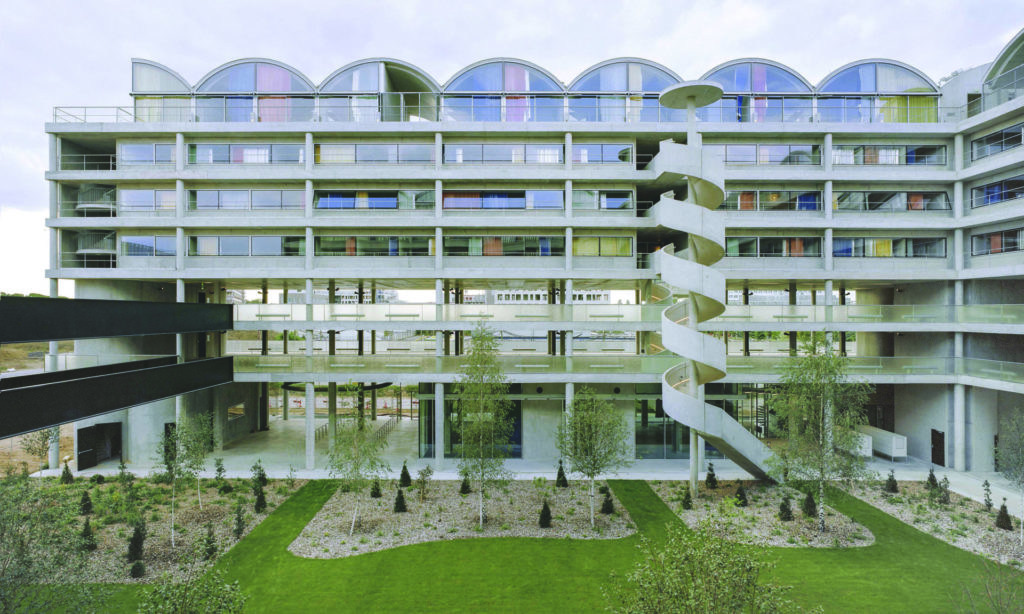
Credit: Maxime Delvaux
Saclay, a student residence in France (above) containing 192 student apartments, common spaces, a garden and a reversible car park. "This is a bold experimental approach to a traditional academic programme, with shops and offices at street level, and with two floors of multistorey parking above them forming the base for student residences organized around a garden court," says Sudjic.
And finally, the conversion of a former DIY shop into Standaertsite, a park and multipurpose space in Ghent. "A bottom-up project of strategic demolition initiated by residents turns the interior of an urban block into a new public space for Ghent.” explained Pantazis.
All of the projects will be shown on the See U site in Ixelles from mid-October before the winners are picked on 13 December.
The public can vote online for the public award, which will be presented alongside a lifetime achievement award and a prize for the most promising architect. The award ceremony will take place at the Centre for Fine Arts in Brussels in December.

