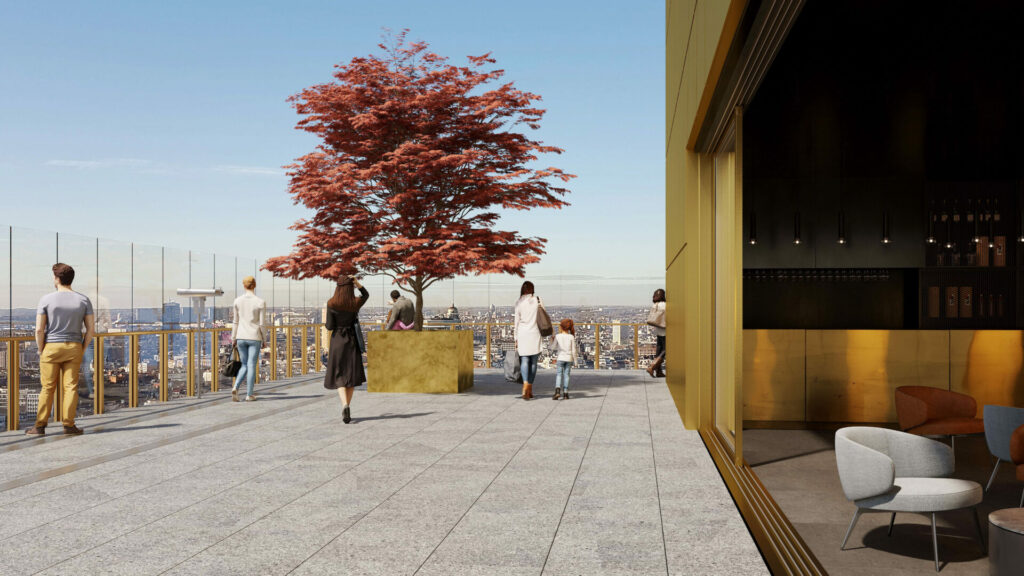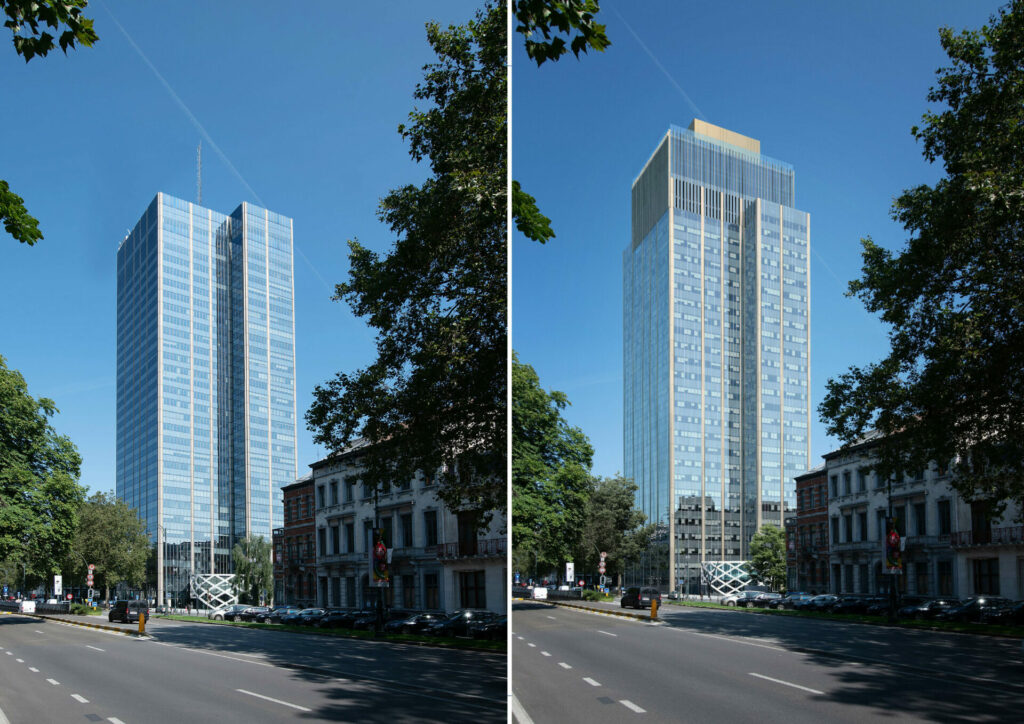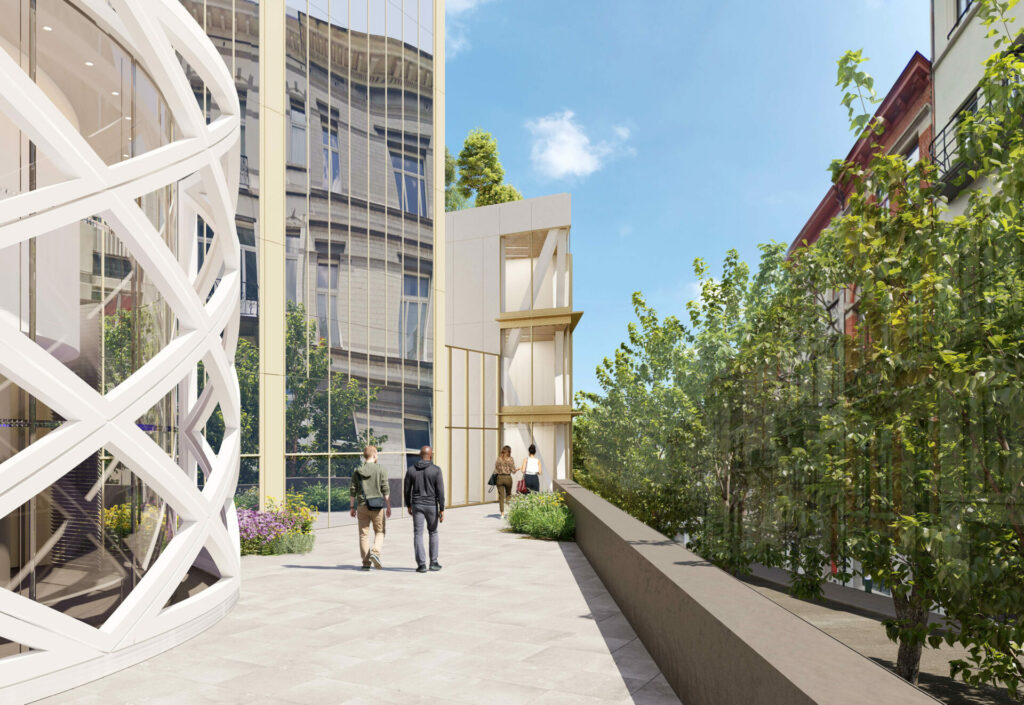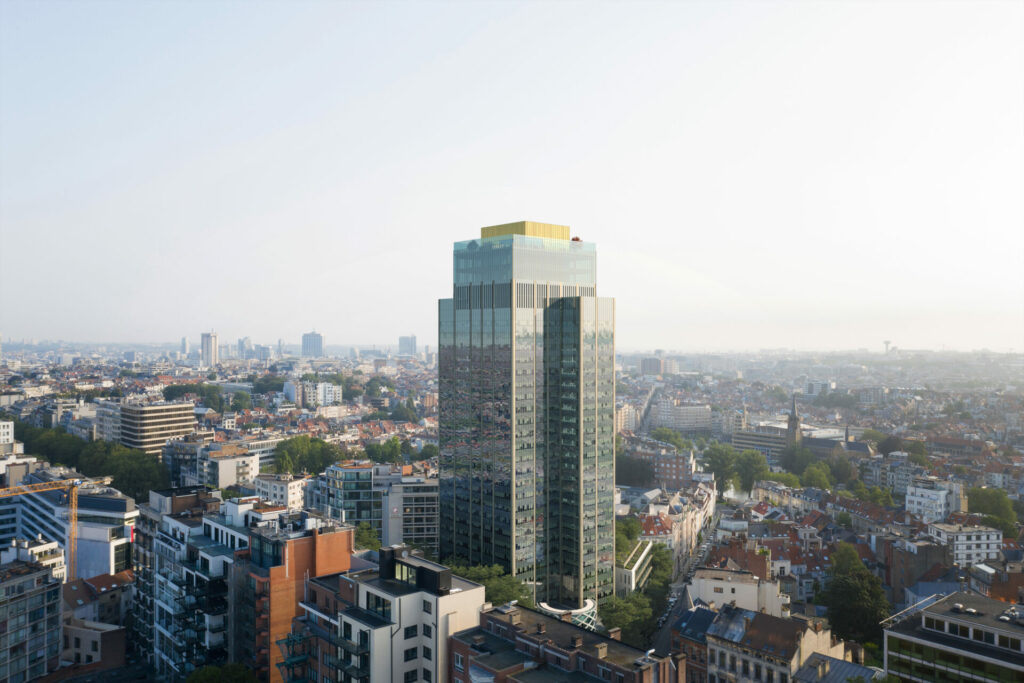The iconic but monofunctional Blue Tower on Brussels Avenue Louise will soon be renovated to become a multipurpose complex open to the neighbourhood with a 360° panoramic rooftop, State Secretary for Urban Planning Pascal Smet has announced.
The Brussels-Capital Region has issued planning permission to renovate the postmodernist Blue Tower to better fit into the urban landscape and enhance its impression on the Brussels skyline.
"The Blue Tower is testament to the functionalist architecture of the 1970s. It is one of the Brussels towers that everyone knows and is unmistakably part of the Brussels skyline. This will bring the tower into the 21st century," said Smet.
(continues below images)

Credit: @Lautreimage

Credit: @Lautreimage

Credit: @Lautreimage
The project applies the standards of Good Living which aims to make the Blue Tower satisfy numerous criteria: "There will be shops on the street side, as well as space for plants and for sustainable mobility. With a 360° rooftop, the building will also be open to the neighbourhood and the general public," Smet said.
Additionally, the surrounding public space will be greened and the renovation will ensure that this example of functionalist architecture exceeds its former glory.
Related News
- Iconic building in the Saint-Géry district of Brussels to be protected
- 'Bringing back Brussels' grandeur': Ambitious redevelopment at Place de la Bourse
- Brussels to start upgrading area around Midi train station from April
Sketched out by architecture firm LD2 Architecture, the project features shops and offices and will also have a panoramic "sky bar" on the roof. The aesthetics aim to be more dynamic while preserving original elements such as the iconic facades in blue glass.
"The Blue Tower is one of the most striking towers in the Brussels skyline. It is now moving towards a more mixed-use," said Brussels city councillor for urban planning Ans Persoons. "Thanks to the rooftop, all Brussels residents will be able to enjoy the view."

