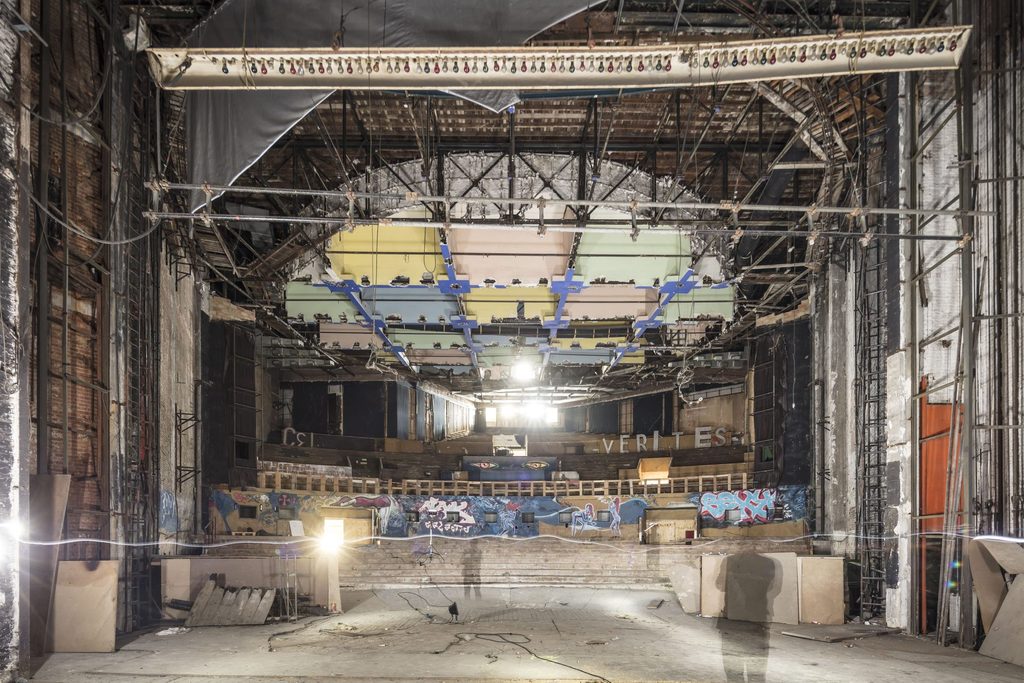The long-neglected former Théâtre des Varietés in the Brussels' city centre will be renovated and partially reconstructed into a new space dedicated to culture, art and citizen engagement, announced State Secretary for Heritage and Urbanism Pascal Smet.
The Brussels-Capital Region has issued an urban planning permit to bring the protected post-war site – located at Rue de Malines 25 and Rue Saint-Pierre 43-45 – back into the present by transforming it into a cultural hotspot where art, culture and neighbourhood life come together.
"The rebirth of the Théâtre des Variétés – a modernist gem by architects Victor Bourgeois and Maurice Gridaine – is another step in the revival of the city centre," said Smet.
While the city centre's alleys between Avenue Adolphe Max and Avenue Emile Jacqmain had long been neglected and garnered a bad reputation, they are now being completely redone in the context of "beautification" and "making the city centre more pedestrianised," he explained.
Modern with respect for original design
By reopening this historic site, a new cultural and art destination will be added for local residents and passers-by. "Too often, the people of Brussels despise this heritage, and we want to change that. This renovation will certainly help, with this beautiful project proving that modernist architecture can be given new life with respect for the original design."
The plan provides for a large venue intended mainly for concerts and performing arts (maximum capacity of 999 people), and a smaller venue for film screenings, debates and exhibitions (maximum capacity 405 people). Offices and technical staff rooms, as well as a large public forum and a bar are also envisaged for the building
Given the urban location of the project (adjacent to houses, a hotel and with many neighbours), good insulation and acoustic protection of activities were important criteria to establish. Therefore, buffer spaces will be created, a large foyer will be situated in the very middle of the building, and the acoustics will be optimised via the box-in-box principle – which should greatly reduce sound propagation.
(continues below photos)
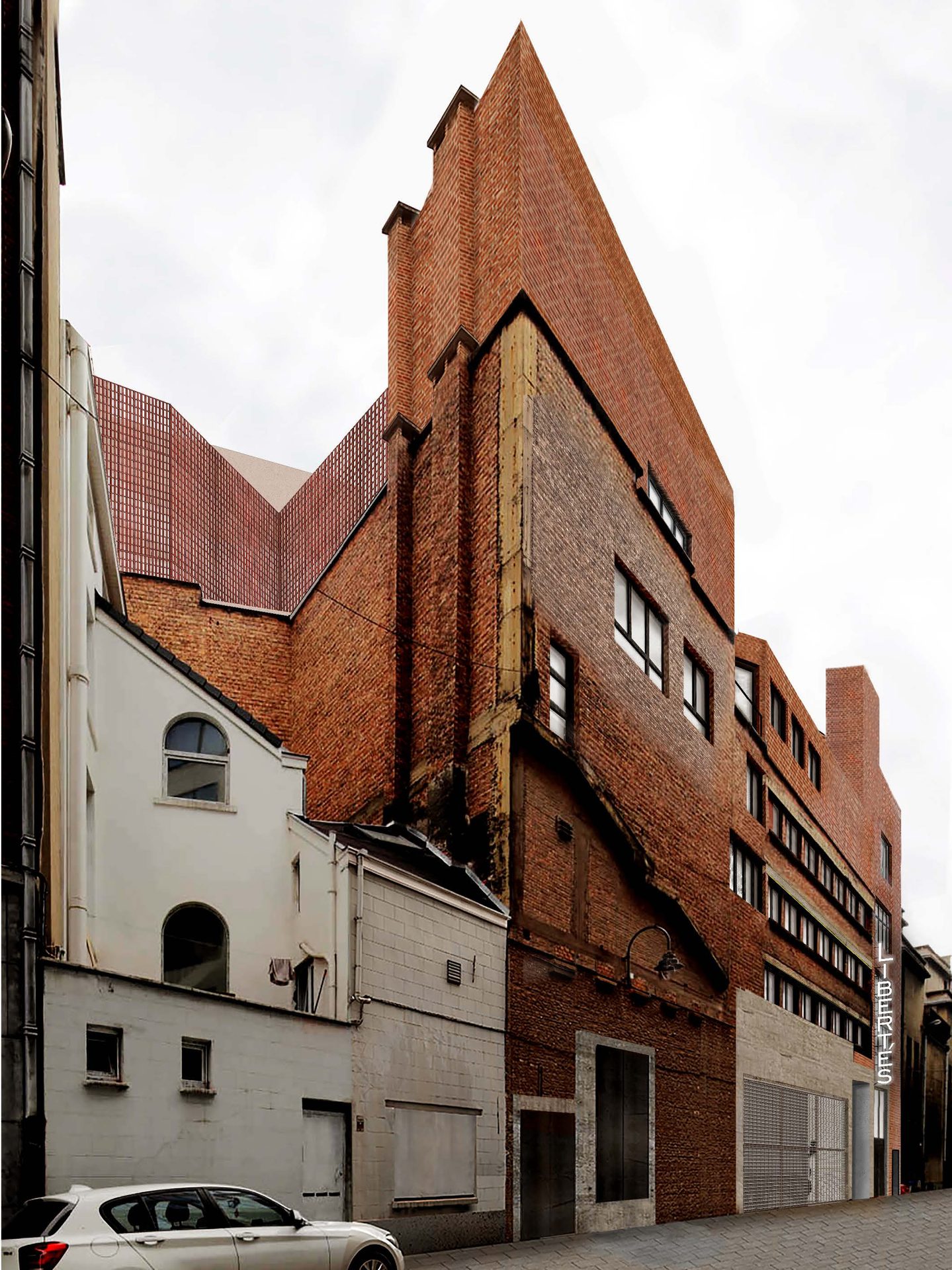
The way the face looks now. Credit: OUEST Architecture/Flores & Prats
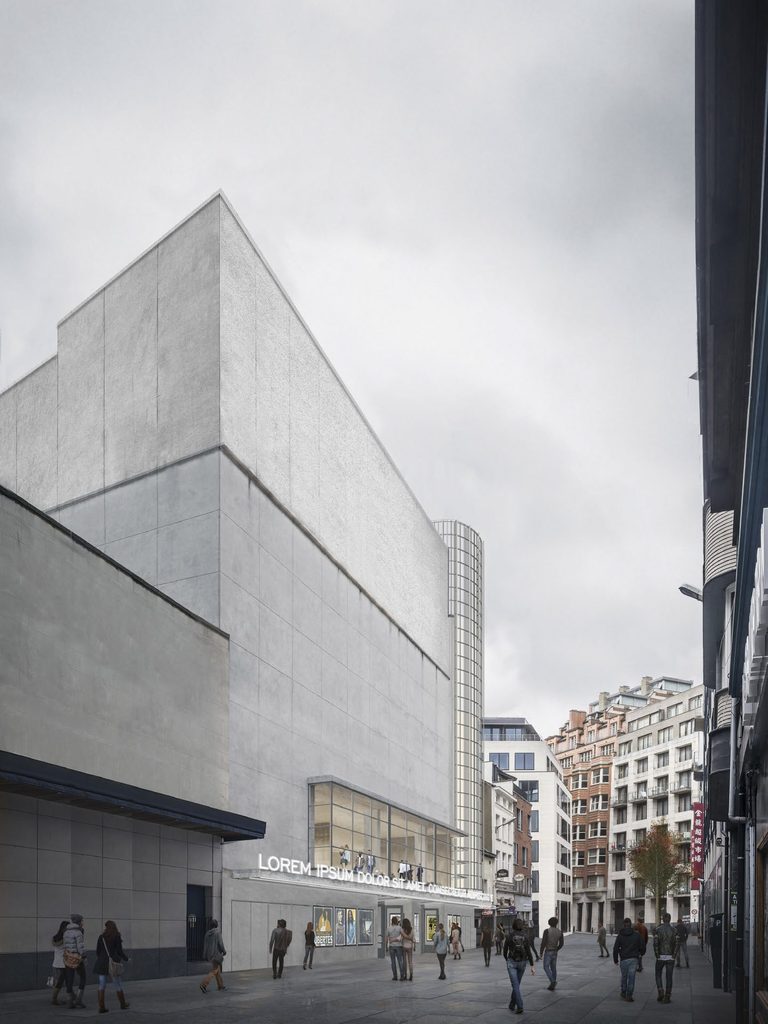
What the renovated facade would look like. Credit: OUEST Architecture/Flores & Prats
The Théâtre des Variétés was commissioned in 1937, with ultramodern equipment: a rotating stage 12 metres in diameter, a motorised platform with a lift instead of an orchestra pit, a 200 m² sunroof under a checkerboard-sized skylight, powerful air conditioning and a magnoscopic screen.
It was also the first show venue in the world to be fully lit in neon, with effects of pink, blue and soft green. When it opened, it had about 2,400 seats, with a balcony and the Baghdad Cafe on the first floor. The entire building is made of reinforced concrete and almost the entire space is dedicated to the performance hall itself.
Related News
- 'Bringing back Brussels' grandeur': Ambitious redevelopment at Place de la Bourse
- Art Nouveau gem: Brussels opens Maison Hannon to the public
- Opening of Victoria Tower marks start of Northern Quarter's transformation
Most impressive, however, is the astonishing modernist façade with its wide blind wall, the large shop window on the first floor and the glass signal tower, which blends perfectly with the building line of Rue de Malines, whose lights had a special effect at night, luring in passers-by from Boulevard Adolphe Max.
Due to the risk of a roof collapse, the building was permanently closed on 16 February 1983 by order of the fire brigade. Then, the Théâtre des Variétés lay abandoned for 30 years. Now, the building's main façade, roof and performance hall will be protected as a monument on 16 June 2003 due to their historical and aesthetic value.
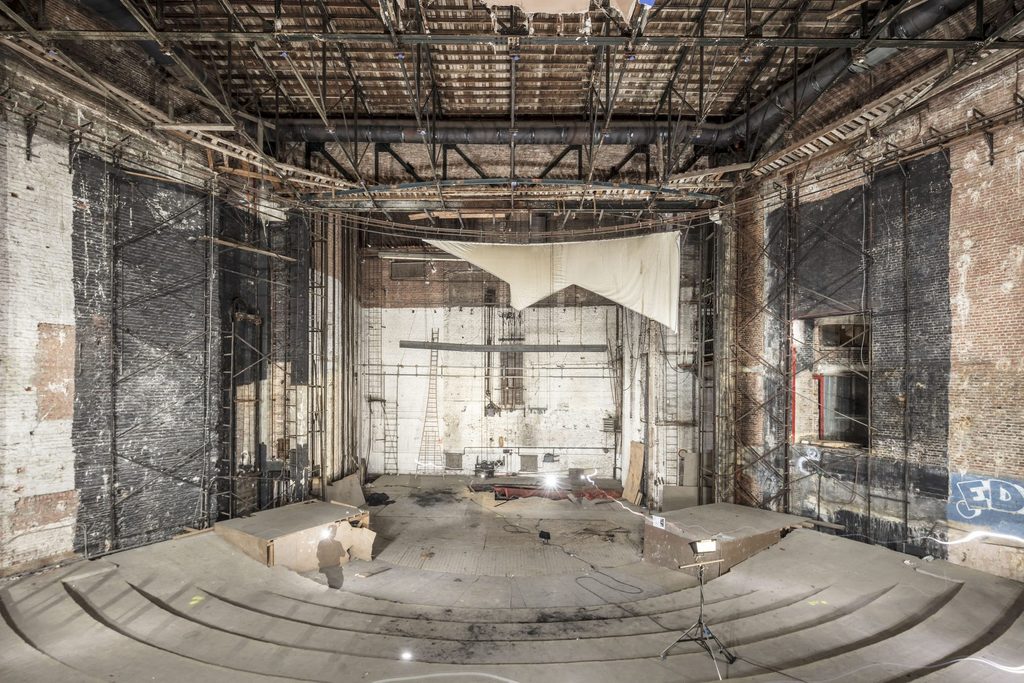
Credit: OUEST Architecture/Flores & Prats
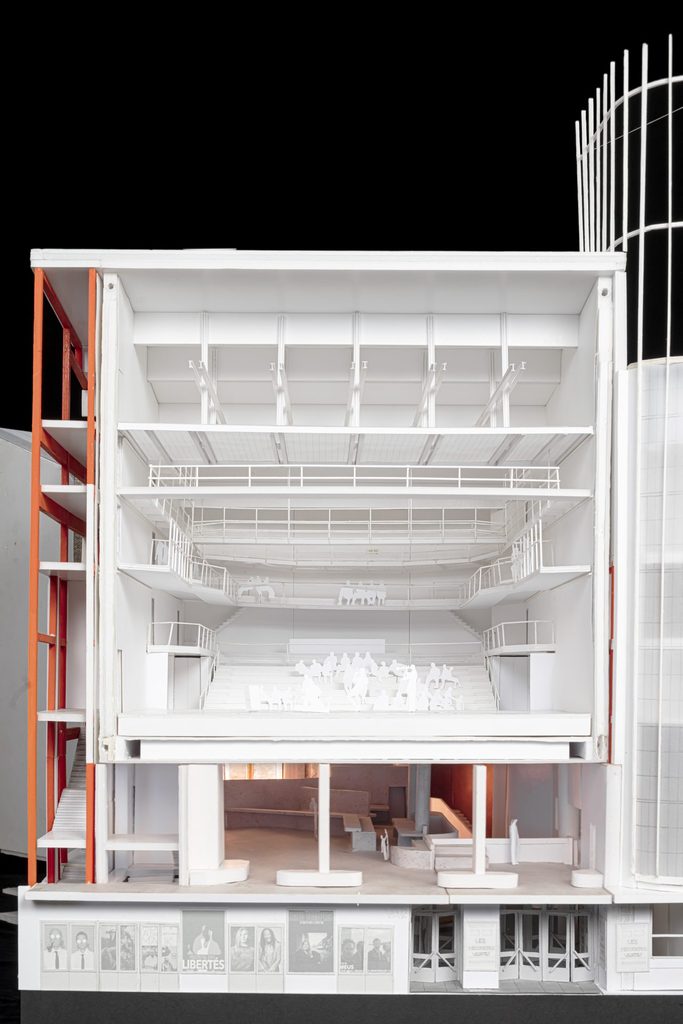
Credit: OUEST Architecture/Flores & Prats
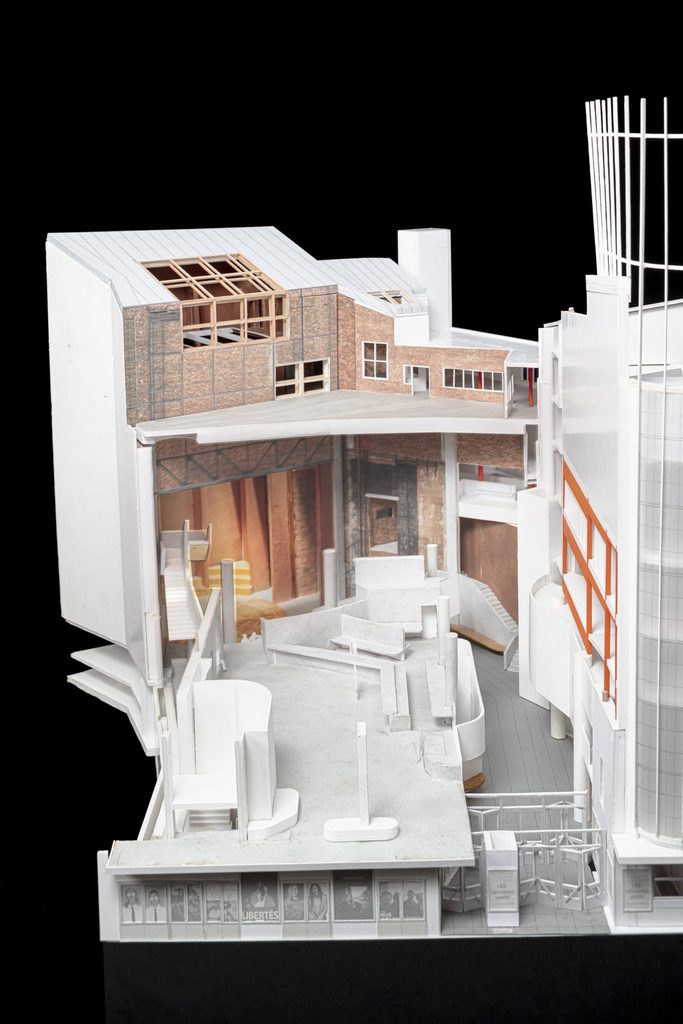
Credit: OUEST Architecture/Flores & Prats

