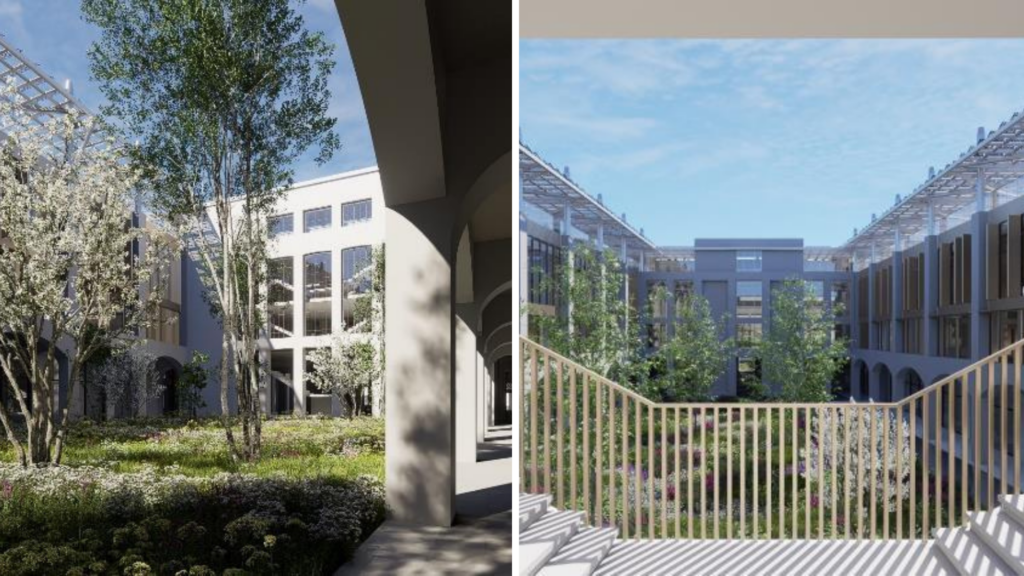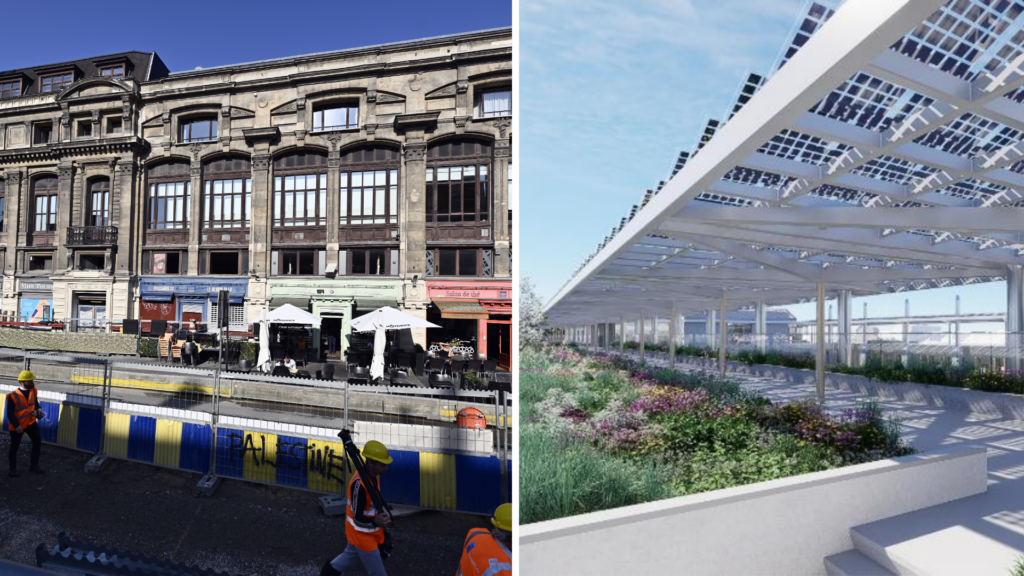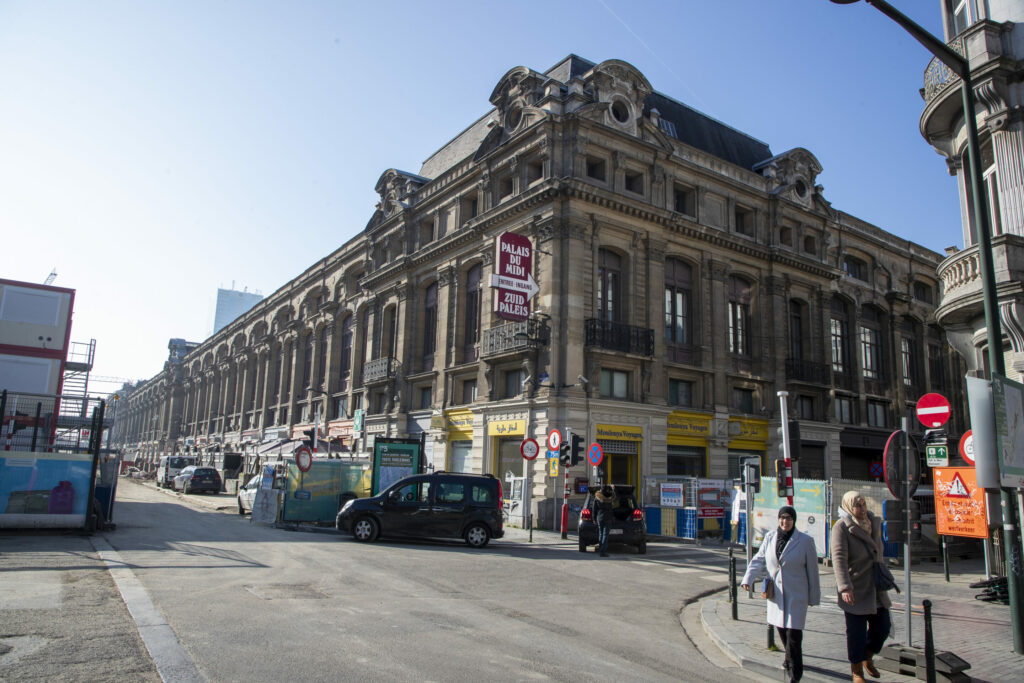The Brussels-Capital Region has initiated a public consultation on the dismantling and reconstruction of the Palais du Midi, a consequence of the construction of the Metro Line 3 project. The works are projected to last nine years and should create a lighter and more environmentally friendly Palais du Midi.
Until now, constructing a metro tunnel beneath the Palais du Midi has proven costly and unfeasible due to subsoil complications. In 2021, it was discovered that the Senne river, which flows near the building's foundations, was destabilising the supporting pillars in the soggy soil.
But the costs of the project are soaring, with the southern section of the metro line delayed until 2030 and the northern section until 2032. As a result, Brussels transport operator STIB has proposed that the most cost-effective way of tunnelling beneath the Palais du Midi will be to dismantle its interior in order to carry out a trench excavation. The total cost for the southern section has risen to €1.28 billion from the initial estimate of €756 million in 2022.
The Palais du Midi (Zuidpaleis) was constructed in the late 19th century. The building houses commercial, educational and cultural spaces for the Stalingrad neighbourhood and has become an emblematic symbol of the Brussels landscape.
A people's palace
Brussels authorities however are pushing ahead with plans to destroy and reconstruct the building, which is frustrating its infrastructure plans. A building permit application for its reconstruction was submitted on 17 January and on 12 February public consultations on the building's new design began. Given the size of the project, the reconstruction works are anticipated to last nine years.
Under the building plans submitted on 17 January, only the building's existing façades will be preserved and thoroughly restored. The entire interior, comprising all the floors and structural supports, will be destroyed to make way for a modern, energy-efficient construction. The interior will now be rebuilt in a modern and energy-efficient style.

Once rebuilt, the interior could become a tranquil garden. Credit: Sumproject/STIB
But the plans are not popular with some architectural conservationists, who argue that the building’s “excellent state of conservation” and “eclectic architecture” must be preserved.
In 2024, the Palais du Midi was listed as one of Europe’s top seven “most endangered” buildings. The advisory panel of the Most Endangered Programme commented that gutting the building would have "severe negative consequences” on the surrounding environment.
“We are troubled with the potential disappearance of the neighbourhood community facilities housed in the Palais du Midi if only the facades are preserved during the proposed transformations to push through a metro tunnel below the building,” it said in a statement.
New and modern
Despite the loss of the interior structure, the plans aim to preserve some of the community features of the 19th-century construction. The new building will feature two publicly accessible interior gardens, bordered by galleries.
The new Palais du Midi will also feature sports facilities and a new northern garden will replace a large sports hall measuring 56 by 28 metres. A study by the City of Brussels will determine how to balance amenities for sports, childcare, and educational institutions. The plans also include commercial spaces across various floors of the complex, which will total 12,500 square metres, slightly exceeding the current offering.
Some structural renovations conducted in the 20th century will be undone under the new plans. An additional storey built in the 1950s above the cornice along Boulevard de Stalingrad will be removed, making way for a publicly accessible rooftop garden. A similar initiative is under consideration for the side facing Boulevard Maurice Lemonnier.

From construction site to oasis. Credit: Belga/Sumproject/STIB
To introduce more natural light, the roof dome above the iconic 'Passage du Travail' will be restored, transforming this dim passage into a central access point to the interior gardens and, via the main staircase, to sports, dance, and other facilities, as well as the rooftop gardens.
The public consultation is open until 13 March, allowing local residents to review the plans online and submit feedback. A further consultation committee meeting is scheduled for 1 April. If the plans are well received by locals, and following various rounds of appeal procedures, demolition on the existing structure could begin as early as 2026. The Francisco Ferrer University of Applied Sciences, which is currently based in the facility, plans to vacate by the start of the next academic year.

